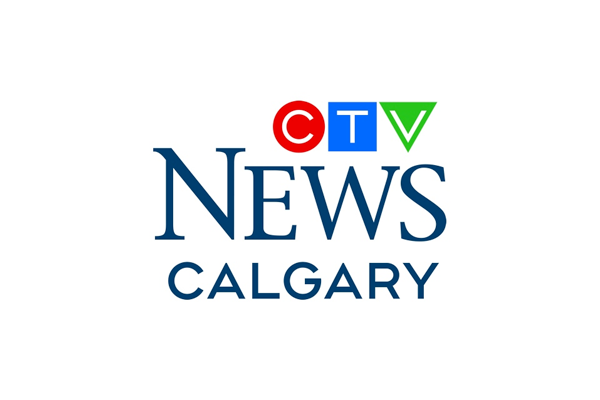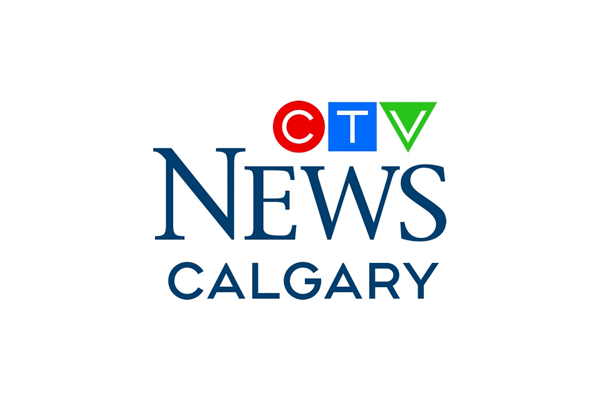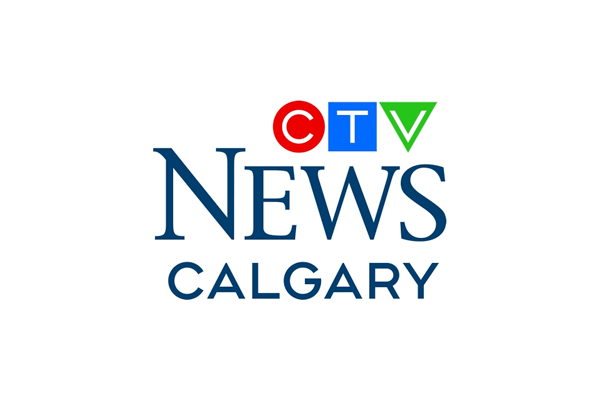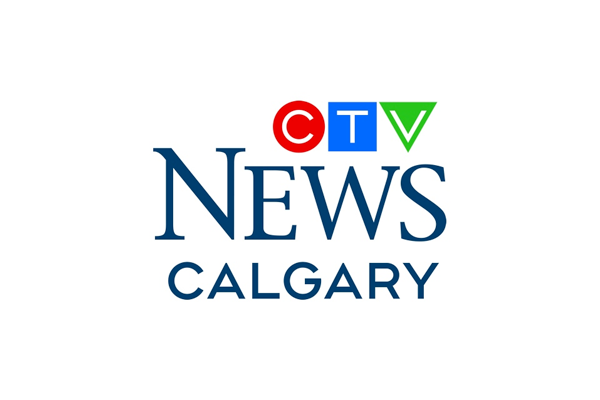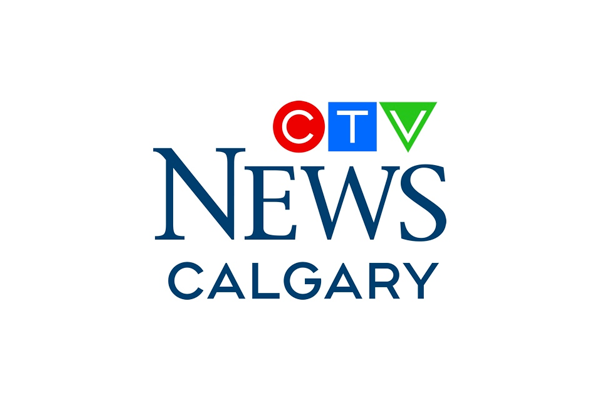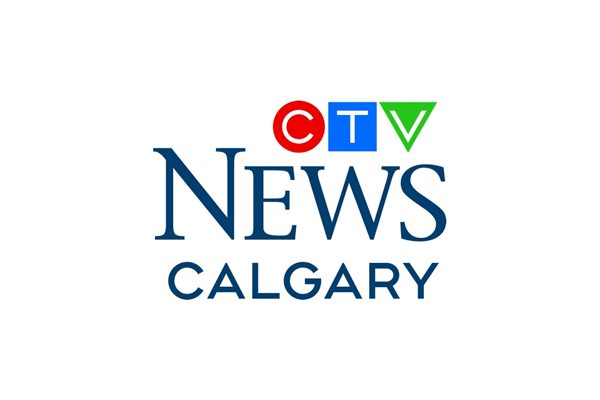February 8, 2018
Only 10 minutes south of downtown, this inner city community has everything to offer: the Elbow River Valley, Britannia Plaza amenities with the new Ghitter Block building, golf, schools, parks and skating rink. Elboya’s vibrant history exhibits homes dating back to the early 1950’s all the way to brand new luxury construction.
620 Crescent Boulevard SW. A fully and professionally renovated like-new raised bungalow with front walk-out and impressive curb appeal, located on a quiet and mature street in sought after Upper Elboya. Classic style boasting over 3,100 sq ft of living space, 2+1 bedrooms, 3 full baths and modern flair with quality finishing and nothing left untouched! The elegant main floor showcases a spacious living room with stylish gas fireplace, formal dining room and an impeccably-equipped fully renovated kitchen finished with stainless steel appliances, glass backsplash, lustrous quartz countertops and extended cabinetry featuring wine fridge in the back entrance. The master bedroom includes a generous walk-in closet and stunning 4 piece ensuite. A second bedroom, 4 piece bath and laundry room complete the main floor. The basement is drenched with natural light from large egress windows and features a family/media room, den area complete with built-ins and barn doors, third bedroom, a 3 piece bath, ample storage and access to the garage and front exterior of the home. Further features that cannot help but dazzle include modern lighting, glass railing, wallpaper accents, painted ceilings, central air conditioning, beautifully refinished vintage hardwood flooring, paneled walls, heated floors, new doors, casings, baseboards and the list goes on. Additional renovations include an entirely new exterior, windows, stucco, eaves, soffits, roof and all new insulation. The double attached heated oversized garage includes full built-ins and epoxy flooring. Also enjoy the large, beautifully manicured backyard that’s perfect for summer gatherings and offers complete privacy and an underground sprinkler system. Sophistication and style embody every part of this home.
Watch the Interview
