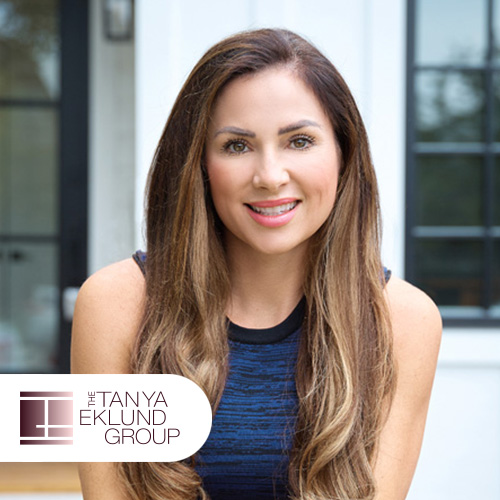Welcome to this stunning and meticulously crafted home, where luxury and functionality blend seamlessly to create an exceptional living experience. As you step inside, you'll be greeted by a flexible bonus room on the main floor, perfect for your unique lifestyle needs. Whether you envision it as a home office, entertainment haven, or playroom, this space offers endless possibilities. The living room is a cozy retreat with a fireplace that exudes warmth and character, ideal for making cherished memories with loved ones. Adjacent to the living room, the dining area offers an elegant setting for hosting gatherings and special occasions, seamlessly connected to the fully upgraded kitchen.The kitchen is a culinary enthusiast's dream come true, boasting top-of-the-line appliances, sleek cabinetry, and a convenient spice kitchen. Prepare gourmet meals with ease and style, surrounded by modern design and functionality.Upstairs, the master bedroom beckons with its luxurious 5-piece ensuite bathroom, providing a spa-like oasis for relaxation and rejuvenation. Another master bedroom with a 4-piece ensuite bathroom offers comfort and convenience. Two additional bedrooms and a 4-piece bathroom complete the upper level, providing ample private spaces for the entire family. The upstairs family room adds extra versatility to the layout. The basement is designed for entertainment and functionality. A wet bar awaits your gatherings, and two more bedrooms offer flexibility for guests or additional family members. With a spacious living room and a 4-piece bathroom, this level is perfect for hosting friends. Basement is developed by the builder and it tons of upgrades. This home is not only elegant but also equipped with modern comforts. Stay cool in the summer with central air conditioning, and appreciate the grandeur of 8-foot doors throughout the house, adding an extra touch of luxury. Don't miss the opportunity to make this exceptional property your new home. It's a masterpiece of design and functionality, where every detail has been carefully considered to provide a life of comfort, luxury, and convenience. Your dream home awaits! (id:24240)

