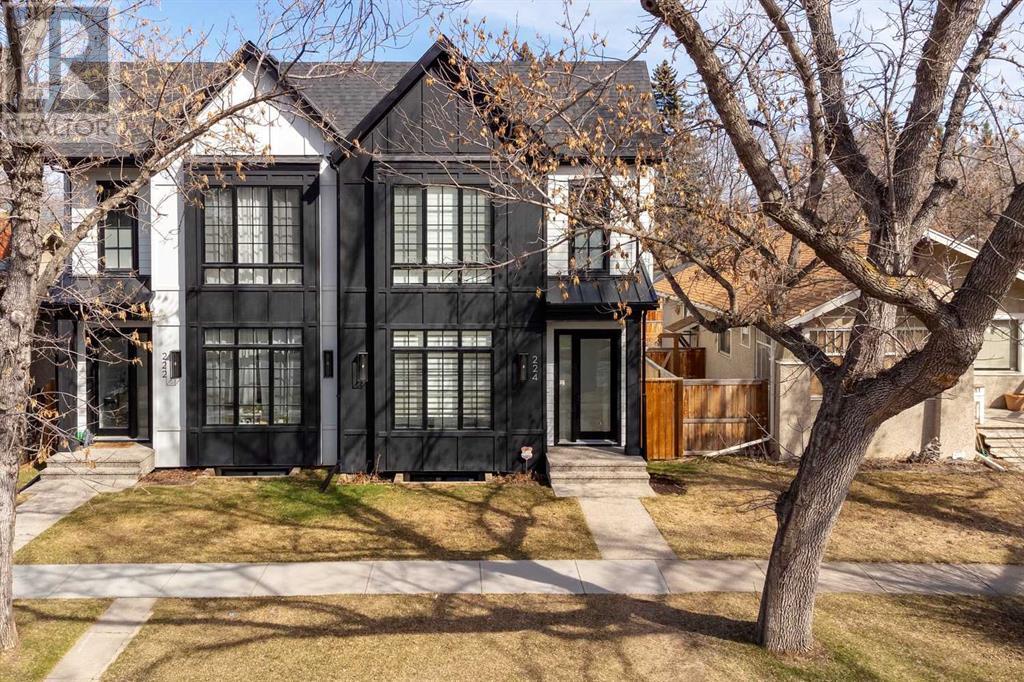Welcome to the "Modern Farmhouse on 8th", located on a captivating tree-lined street in the premier inner city community of Crescent Heights with many upgrades. A perfect blend of luxury and practicality, this stunning 4 bedroom home features almost 3000 sq ft. of developed living space with soaring 10 ft. ceilings throughout the main floor. The bright open floor plan flows perfectly as you walk in through the front door. The custom kitchen includes an upgraded stainless steel appliance package with quartz countertops throughout. RARE custom built-ins equipped throughout the dining room provide plenty of extra space for storage. The living room features a beautiful gas fireplace and extends out towards the backyard patio, perfect for entertaining those summer evenings. A mudroom and a 2 pc bathroom complete the main floor. Walking towards the upper floor you will immediately notice the large windows that flood the stairway with natural light. The master bedroom showcases stunning vaulted ceilings, a spa-like ensuite bathroom with heated floors & a spacious walk in closet. Two extra bedrooms, a laundry room with plenty of storage and another 4 pc bathroom complete the upper floor. The fully developed basement has a large recreation room with beautiful built-ins and a wet bar. The basement is complete with in floor heating, another large bedroom with a walk in closet and a 4 pc bathroom. Central A/C is also included with this home. Enjoy your double detached garage with extra space for storage and parking. This home is tucked away quietly between Edmonton Trail and Centre street within walking distance to Rotary Park, green spaces, restaurants, coffee shops, transit and much more. A great investment as the future proposed green line on centre street will be within walking distance. (id:24240)


