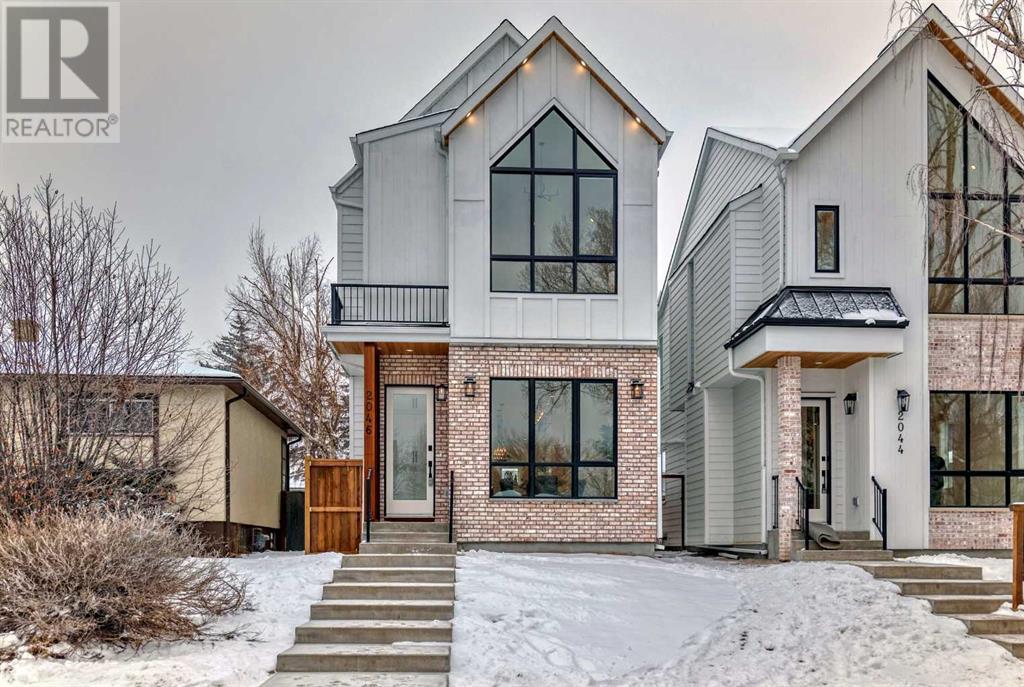** OPEN HOUSE: Saturday, May 4th 11-1pm ** Welcome to this stunning house built by Prominent builder Palatial Homes Inc, nestled in the desirable neighbourhood of Altadore. This property offers a perfect blend of contemporary design and functional living spaces. The main floor features 10 ft ceiling and an open concept floor plan with a bright dining area and gourmet kitchen boasting a full-size island, Fisher and Paykel Stainless Steel appliances, floor to ceiling cabinetry and Quartz countertops. The cozy living room includes a Gas fireplace and double patio doors with tons of natural light complemented by a Mud room with built-ins and 2 Piece bathroom. Upstairs, you'll find the luxurious master suite with Vaulted ceilings, complete with a walk-in closet and spa-like ensuite bathroom featuring a soaker tub, dual Vanity, and walk-in shower with Rainfall showerhead. Additionally, a spacious laundry room, a 4 piece bathroom and 2 more large bedrooms, one with walk-in closet, complete the upstairs floor. The finished basement features 9â foot ceilings, a rec room with Wet bar and wine rack, the 4th bedroom, and a full bathroom, along with a Utility Room! This home is filled with fully upgraded finishes throughout including hardwood flooring, designer cabinetry, stone countertops, and upgraded appliances. A full width back deck and Double Car garage completes the exterior of this house! With Schools, parks, playgrounds and restaurants at walking distance, this house is a perfect opportunity for a family. Book you Showing today! (id:24240)


