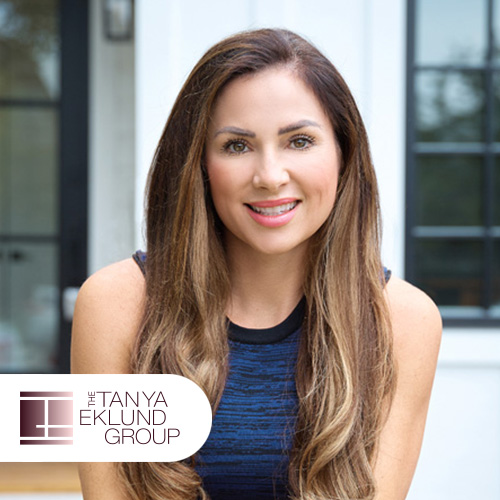**OPEN HOUSE SATURDAY & SUNDAY, APRIL 27TH & 28TH 1-3 PM** *VISIT MULTIMEDIA LINK FOR FULL DETAILS & FLOORPLANS!* MOVE-IN READY & BRAND-NEW, this semi-detached infill with 2-BEDROOM LEGAL BASEMENT SUITE represents a rare opportunity for a luxury 4-BEDROOM residence with excellent income potential! This property is perfect for investors or savvy homeowners who appreciate a fantastic location like Inglewood. Located just a block from all the shops, restaurants, coffee shops, and amenities that 9th Ave offers, this location is a mere 5-minute walk from the river pathways and less than 30 minutes to downtown Stampede Park and the Saddledome. Quite simply, you wonât find a better inner-city location than this! Professionally built by Professional Custom Homes, with interior design by Erin Gasparini Interior Design, this property boasts a clean and fresh interior. The upper unit features 4 beds plus a den/flex space and 3.5 baths over 3 levels, with upscale finishings including wide plank engineered hardwood floors, custom cabinetry, quartz countertops including a 10-ft waterfall island, Jenn-Air appliance package, modern tile, black hardware and plumbing fixtures, lacquered MDF closet shelving, and more. The second floor features 3 beds/2 full baths PLUS a DEN/FLEX space. The entire 3rd level is devoted to the PRIMARY SUITE with a private balcony, fireplace, and SPA-LIKE ENSUITE. Accessible by a private entrance with its own lower patio, the 2 bedroom, 2-bathroom LEGAL BASEMENT SUITE features in-floor heat, luxury vinyl plank flooring, custom cabinetry, quartz counters including a waterfall island, Samsung Appliances, and more. A timeless brick and Hardie board exterior, landscaping package, rough-in for A/C, a double detached garage and the 1-2-5-10-Year Alberta New Home Warranty Program complete this property. **Please note that this home is nearing completion and is estimated to be completed within the next few weeks. Both sides are available for sale independently or as a package. (id:24240)

